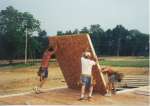Search engine visitors - click here to access entire "$ensible Home" web site
Click here to see a descriptive illustration of several types of SIPS panels and construction.
Dear Jim: We heard about SIPS houses at a home show. We are going to build our dream home next year and we are exploring different building methods. What is a SIPS house, are they efficient and do they look strange? - Ron B.

A: Using the SIPS (structural insulated panel system) construction method would be ideal for your dream home. This is one of the most energy efficient house construction methods available and it is extremely durable. Some of the SIPS manufacturers offer lifetime warranties on their homes.
The year-round utility bills with SIPS should be less than half of those for a standard code stick-built lumber house. They are very airtight giving you precise control over the indoor air quality (allergens, humidity, dust, etc.). The super-insulated, airtight walls also block most outdoor noise.
SIPS is a simple construction method where the insulated shell of a home also acts as the supporting structure. This eliminates the need for first framing walls, stuffing them with insulation and then covering the indoor and outdoor surfaces. This is all accomplished with a single thick, strong panel.
SIPS simplicity and strength allows for more architectural flexibility. From the exterior (siding, brick, stucco, etc.) and the interior, a SIPS house is indistinguishable from an ordinary stick-built house. The only difference you may possibly notice at the windows is the thicker walls. Also using vented roof panels makes it easy to build cathedral ceilings.
SIPS panels use polyurethane or expanded polystyrene rigid foam insulation sandwiched between two layers of structural oriented strand board. They are available in various thicknesses up to an insulation value of R-45. You can also use them for the floors and ceilings. Panels are available with drywall or paneling already attached to the indoor surface.
The panels, made in a factory, are as long as 24 feet so there are few joints in the walls to leak air. Engineers at the factory take your house plans and make all the panels to the exact sizes needed. They can cut the window and door openings at the factory or it can be done at the site.
The panels are attached to each other by various means. Some use tongue- and-groove edges and others use vertical splines for an airtight, strong fit. A unique design uses a cam lock which secures double tongue-and-grooves together. The bottom attaches to the foundation and the top to a header.
Once the SIPS panels are designed and made, the actual construction at your building site is quick in any weather conditions. Chases for the electric wiring are already cut in the foam to reduce the electrician's labor costs. With the airtightness, including a fresh air heat recovery ventilation system provides excellent indoor air quality.
Instant Download Update Bulletin No. 738 - buyer's guide of 13 SIPS manufacturers listing insulation type (EPS or polyurethane), optional skin materials available (OSB, plywood, drywall, paneling), maximum panel sizes, thickness of panels, insulation R-value ranges, features, panel assembly details, and a chart comparing EPS panel thickness and R-value for various skins.
Dear Jim: How do I know if it is best to keep the furnace blower fan running continuously or to let it cycle on and off? I don't like all the noise when the fan runs continuously. - Harold M.
A: In most situations, it is better to let the fan cycle on and off with the furnace and not run continuously. Running it continuously will increase your electric bills because blower motors are quite powerful.
If you have another source of heat, such as an efficient fireplace, running the fan continuously will help to circulate the heat. Also, if you have allergies, running the fan more often may improve the indoor air quality.