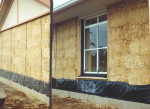Search engine visitors - click here to access entire "$ensible Home" web site
Click here to see a descriptive illustration of how a straw bale house walls are assembled.
Dear Jim: I have heard about straw bale houses that anyone on a very limited budget can easily build. Exactly how is a house built with straw bales and is this type of construction very energy efficient? - G. F.

A: Straw bale house construction is ideal for the owner-builder on a limited budget. It is also ideal for the environment because it uses recycled waste straw that would otherwise be disposed of.
Several family members can usually erect all the walls for an average size house in a day or two. At 50 cents to $3 per large straw bale, it is inexpensive to build. The walls of a finished straw bale house have an insulation value of R-50 so utility bills are extremely low.
Straw bales are stagger stacked on top of one another, similar to bricks, to create the walls. The interior and exterior are usually finished with cement, plaster or stucco to create a strong attractive house. With two-foot thick walls, nearly all outdoor noise is blocked.
Straw, waste stalks from wheat, rye, etc. harvests, is an ideal building product and has been used for house construction for many generations. When straw is compacted into bales, it is very strong. Since there is no food value left, animals and insects do not attack it. When it is covered with stucco, it has an excellent two-hour fire rating, better than a conventionally-built house. It is also resilient to withstand earthquakes.
There are two basic types of straw bale houses - infill and load-bearing. Infill construction often uses a post and beam structure for support. The bales are used to fill in the walls and provide the superinsulation. For someone on a limited budget, load-bearing wall construction is best. The straw bales themselves support the roof with no additional framing.
Windows and doors are framed and the openings are cut into the bales. Larger, denser three-string bales (three strings tie the bales together) are usually used instead of two-string bales. The foundation is poured with steel rebar rods or one-half-inch threaded rods sticking up.
Each bale is forced down over the rods to make the first layer. Two rods per bale are pushed into this first layer and the next layer is pushed on top. More rods are pushed in and each successive layer is added.
A wooden box beam can be used as the top plate to support the roof. The threaded rod protrudes through this to fasten the entire wall together. Instead of threaded rod, plastic strapping and turnbuckles are sometimes used. Wiring and plumbing are placed in the grooves between the bales.
Instant Download Update Bulletin No. 750 - showing construction details for building straw bale houses, methods of building with straw, tips on buying straw bales, hints on obtaining a permit to build a straw-bale house, illustration and characteristics of two-string and three-string bales, comparison chart of R-values of different wall types and a list of reference books, newsletters, workshop classes and videos.
Dear Jim: We usually run our air conditioner continuously during the summer. Should we open or close our window shades at night? - D. G.
A: This depends on the weather on a given night. On a clear night, leave your window shades open. Heat radiates out through your windows to the cold upper atmosphere. This is most effective with double pane windows. On hot cloudy nights, close the shades to increase the insulation value of the window and block heat conduction from outdoors. The clouds block the cooling effect of heat radiation to the cold upper atmosphere.