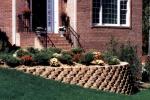Search engine visitors - click here to access entire "$ensible Home" web site
Click here to see a descriptive illustration showing several designs of retaining wall kits.
Dear Jim: I thought about building an earth berm on the northwest corner of our house to save energy. It would fit in well with our landscaping design. Are stones or retaining wall blocks better to use? - Gary O.

A: Incorporating an earth berm into your landscaping is a great idea. Using a retaining wall kit, instead of stones, makes this a simple project. In all but the warmest climates, a northwest house corner is the best earth berm location. In hot climates, a southwest corner is better.
An earth berm is basically just a raised area of ground against your house. It will cut your utility bills and improve your comfort in three ways: 1) by providing an insulating barrier, 2) reducing air leakage into your home and 3) providing thermal mass to moderate rapid temperature changes.
The comfort improvement from the heavy thermal mass of the ground and the retaining wall will be most noticeable in the summer. Also, the foliage of the plants near your house wall will help keep your house cooler.
Unless you are an experienced stone mason, using a mortarless do-it-yourself retaining wall kit is the easiest and least expensive method to build your earth berm. If you want the appearance of real stone, select one of the kits that use random-sized blocks to simulate real stones.
There are literally more than one hundred shapes, sizes and weights of retaining wall kit blocks to choose from. Many of them have a trapezoidal shape with slightly tapered sides so they can be easily arranged to form various curves, inside and outside corners, and built-in steps.
The blocks weigh from 18 pounds up to 110 pounds depending upon the size. If your retaining wall is going to be located near a deck or patio, consider adding lights and speakers into the wall. Several kits offer special lighting and speaker blocks that integrate perfectly into the wall.
Most blocks have either positioning lips or use a system of internal pins (tough fiberglass/nylon) and holes or slots for stability and strength. The top of the wall is typically finished with flat decorative blocks that fit over the pins. They are also often fixed in place with a bead of adhesive.
If the wall is going to be more than a couple of feet high, select blocks that provide for a slight setback for each successive course. For even higher walls, a reinforcing mesh is placed between the blocks. It extends several feet back into the soil to provide additional stability to the wall.
Since you want to integrate it with your landscaping, consider using all or just a few planter blocks. These blocks are hollow so they can be filled with soil and used as a planter.
Instant Download Update Bulletin No. 980 - buyer's guide of eight do-it-yourself segmental retaining wall system manufacturers including dimensions, weights, exposed face areas, features and typical installation instructions with diagrams, various illustrations and descriptions.
Dear Jim: I currently have a central air conditioner with a side air discharge. I just built a deck that is fairly close to the unit. When I replace it, should I switch to a top-discharge model and are they better? - Pete R.
A: Many manufacturers offer both styles of units and neither style is, in itself, an efficiency improvement over the other. The interior condenser coils are designed for the particular airflow path through them.
If your deck is at least three feet from the unit and does not appear to impede the airflow, either style will be fine. If you will be sitting near that edge of the deck, a top-discharge might be a little quieter.